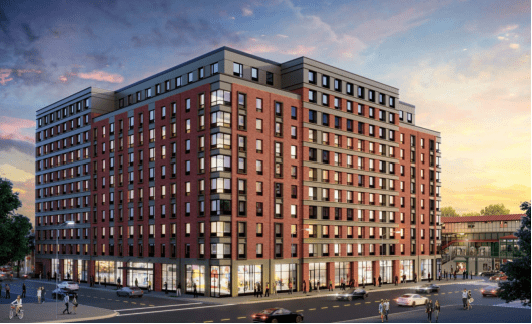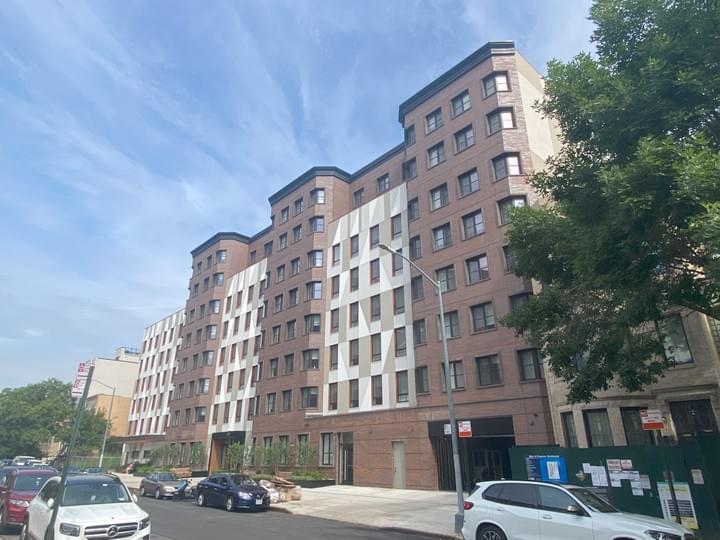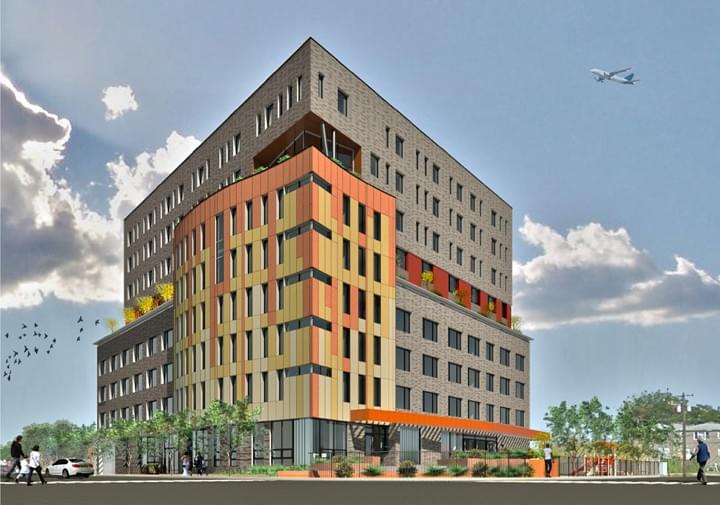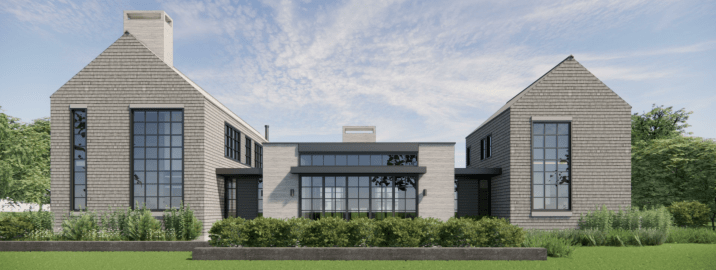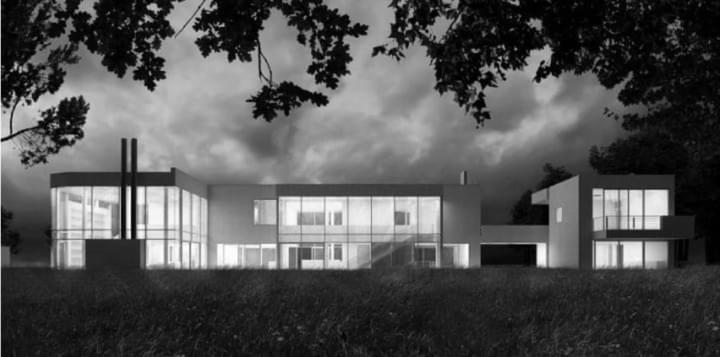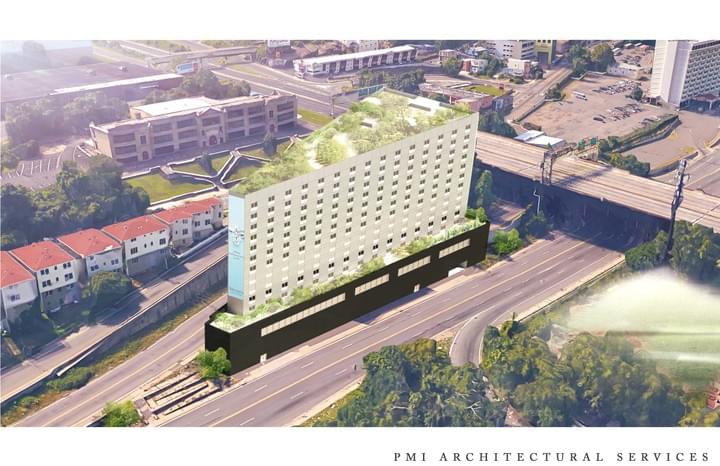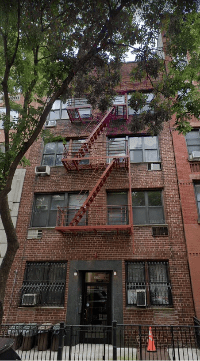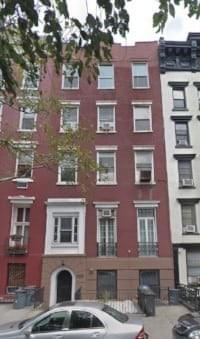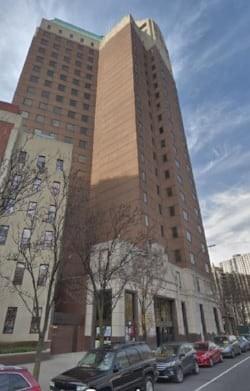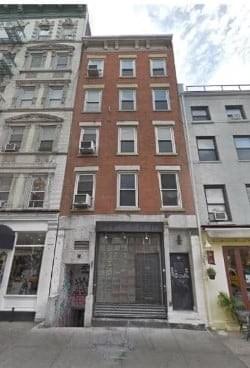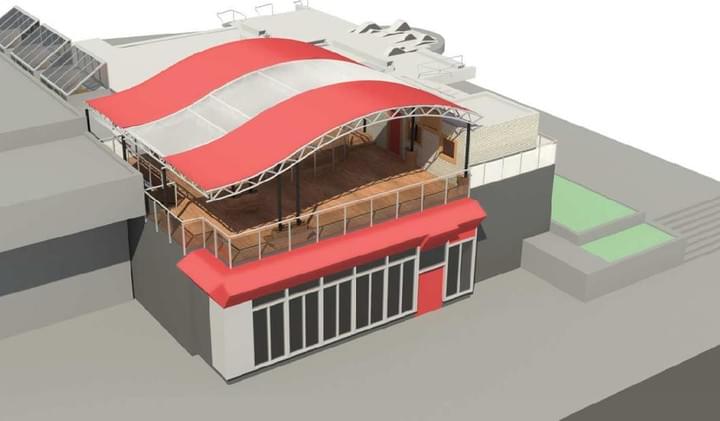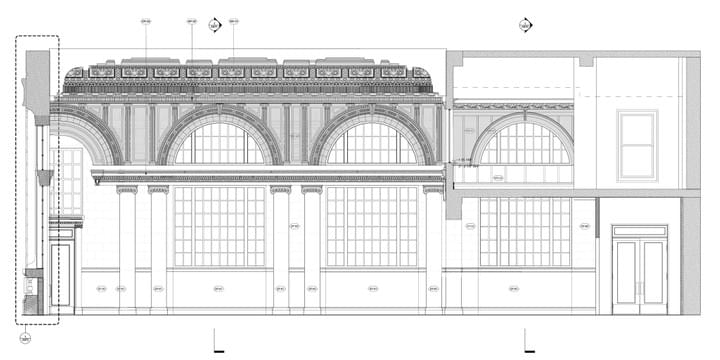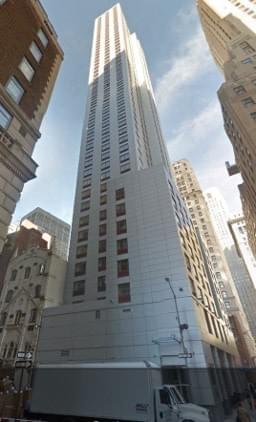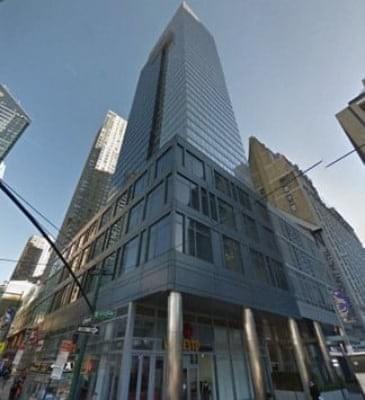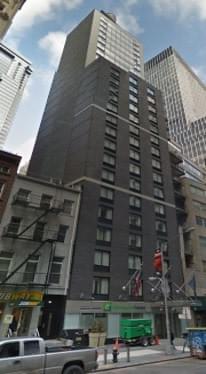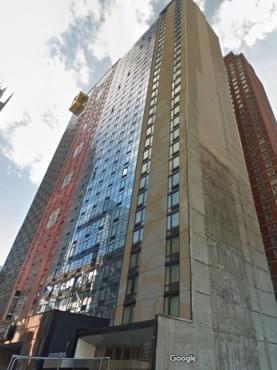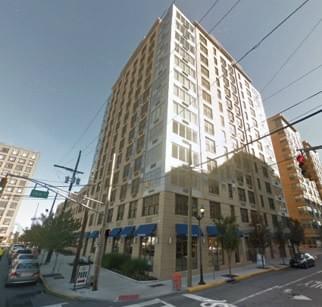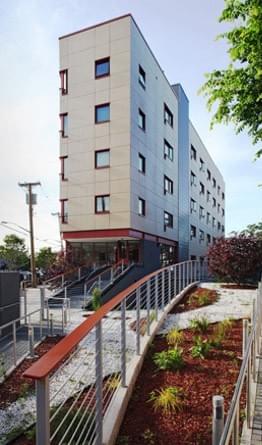
MSP ENGINEERING INC.
STRUCTURAL ENGINEERS
About Us
MSP Engineering Inc. is a full service structural engineering firm that designs, investigates, and rehabilitates structures. Our expertise and professionalism guide us in achieving exceptional designs, professional documents, and a valued commitment to every project.
Services
Design
We offer our knowledge and creativity to deliver practical solutions to complex problems and to achieve our client's goals. Our expertise spans a wide range of project types, from small structural repair/rehabilitations to high-rise hotels and condominiums.
Investigation
We investigate deficiencies in existing structures to determine causation, implications to the structure, and responsibility.
Rehabilitation
We provide design services to repair deficiencies in existing structures.
Adjacent Construction Assistance
We provide consulting services to assist our clients in protecting their property during adjacent construction activities.
Demolition Engineering Services
We provide means-and-methods design documents for full and/or partial demolition of structures.
Owern's Representative
We assist our clients by reviewing proposed tenant modifications within their buidlings, focusing on overall structural impact to the building and code-compliance.
Projects

Enclave
Location: Bronx, NY
Architect: Aufgang Architects
Type: Commercial/Residential
Square Footage: 250,000 s.f.
Project Status: In Progress
MSP provided structural design services for this 11-story mixed-use commercial/residential building. The structural system consists of precast concrete roof and floor slabs supported by CMU bearing walls over a two-story structural steel pedestal.

Herkimer Street
Location: Brooklyn, NY
Type: Residential
Square Footage: 85,000 s.f.
Project Status: Completed
MSP provided structural design services for this 8-story mixed-use building with a full basement. The structural system consists of cast-in-place concrete up to the second-floor, and precast concrete roof and floor slabs supported by CMU bearing walls above.

20-50 Nameoke Avenue
Location: Far Rockaway, NY
Type: Residential
Square Footage: 84,000 s.f.
Project Status: Completed
MSP provided structural design services for this 9-story residential building. The structural system consists of precast concrete roof and floor slabs supported by CMU bearing walls over a structural steel pedestal.

Long Island Residence
Location: Long Island, NY
Architect: Workshop/APD
Type: Residential
Square Footage: 6,000 s.f.
Project Status: Completed
MSP provided structural design services for this custom Long Island residence. The structural system consists of cast-in-place foundation walls and steel superstructure supporting light-gauge floor framing.

East Hampton Residence
Location: East Hampton, NY
Architect: Richard Meier & Partners
Type: Residential
Square Footage: 12,000 s.f.
Project Status: In Progress
MSP provided structural design services for this custom residence. The structure consists of cast-in-place concrete roof and floor slabs, walls, and columns supported by a mat foundation.

3115 Paterson Plank Road
Location: North Bergen, NJ
Architect: PMI Architectural Services
Type: Hospitality
Square Footage: 165,000 s.f.
Project Status: In Progress
MSP provided structural design services for this 12-story hotel. The structural system consists of cast-in-place concrete slabs, walls, and columns supported on pile foundations. We designed an extensive transfer-girder system at the second floor to minimize columns at the ground floor in order to achieve open lobby and amenity layouts.

East 82nd Street
Location: Manhattan, NY
Architect: AKM Architects
Type: Residential
Square Footage: 10,000 s.f.
Project Status: Completed
MSP provided structural design services for the construction of a 2-story vertical addition over an existing 4-story residential building. The structural system consists of light-gauge roof and floor joists supported by light-gauge bearing walls over existing lot-line masonry bearing walls.

301 East 10th Street
Location: New York, NY
Architect: C3D Architecture
Type: Residential
Square Footage: 10,000 s.f.
Project Status: Completed
MSP provided structural design services for a gut renovation and rear-yard extension to this 5-story residential building. Structural scope included roof and floor strengthening, façade stabilization, and design of a new 4-story rear extension.

300 Cadman Plaza West
Location: Brooklyn, NY
Architect: Diaz Architects
Type: Commercial
Square Footage: N/A
Project Status: In Progress
MSP provides various structural design services throughout the building related to tenant modifications (i.e. installation of new elevators and stairs, infilling existing slab openings, structural strengthening to accommodate new uses, etc.) and repairs to deteriorated structural elements.

178 Spring Street
Location: New York, NY
Architect: C3D Architecture
Type: Residential
Square Footage: 10,000 s.f.
Project Status: In Progress
MSP provided structural design services for a gut renovation and rear-yard extension to this 5-story residential building. Structural scope includes roof and floor strengthening, façade stabilization, and design of a new 2-story rear-yard extension.

Local Canopy - One Penn Plaza
Location: New York, NY
Architect: Zurita Architects
Type: Commercial
Square Footage: 1.300 s.f.
Project Status: In Progress
MSP provided structural design services for a new fabric-covered curved-truss roof canopy at Local Bar new Penn Station.

9 Orchard Street
Location: New York, NY
Architect: N/A
Type: Interiors
Square Footage: N/A
Project Status: Completed
Working for the stone contractor, Dormar Construction, MSP provided structural design services to design the backup structure for new stone cladding within the lobby of this existing landmarked structure.

400 West 61st Street
Location: New York, NY
Architect: C3D Architecture
Type: Commercial
Square Footage: N/A
Project Status: Completed
MSP provided structural design services for ground-floor alterations for Cipriani Food Services. The structural scope consists of a new stair and elevator, and support of new suspended mechanical equipment.

99 Washington Street
Location: New York, NY
Architect: Gene Kaufman Architects
Type: Hospitality
Square Footage: 142,000 s.f.
Project Status: Completed*
We provided structural design services for this 47-story hotel. The structural system consists of cast-in-place concrete slabs, walls, and columns supported on pile foundations. We designed an extensive transfer-girder system at the second floor to minimize columns at the ground floor in order to achieve open lobby and amenity layouts.

247 West 46th Street
Location: New York, NY
Architect: Costas Kondylis Architects
Type: Residential
Square Footage: 266,000 s.f.
Project Status: Completed*
We provided structural design services for this 50-story condominium building. The structural system consists of cast-in-place concrete slabs, walls, and columns supported on shallow foundations. We designed an extensive transfer-girder system at the second floor to minimize columns at the ground floor in order to achieve open lobby and amenity layouts.

126 Water Street
Location: New York, NY
Architect: Gene Kaufman Architects
Type: Hospitality
Square Footage: 42,000 s.f.
Project Status: Completed*
We provided structural design services for this 26-story hotel. The structural system consists of cast-in-place concrete slabs, walls, and columns supported on pile foundations.

340 West 40th Street
Location: New York, NY
Architect: Gene Kaufman Architects
Type: Hospitality
Square Footage: 132,000 s.f.
Project Status: Completed*
We provided structural design services for this 36-story hotel. The structural system consists of cast-in-place concrete slabs, walls, and columns supported on shallow foundations. We designed an extensive transfer-girder system at the second floor to minimize columns at the ground floor in order to achieve open lobby and amenity layouts.

The Berkshire
Location: Hoboken, NJ
Architect: Minno&Wasko Architects
Type: Residential
Square Footage: 115,000 s.f.
Project Status: Completed*
We provided structural design services for this 14-story residential building and 5-story attached parking structure. The structural system consists of cast-in-place concrete slabs, walls, and columns supported on pile foundations.

715 Soundview Avenue
Location: Bronx, NY
Architect: Urban Architectural Initiatives
Type: Residential
Square Footage: 36,000 s.f.
Project Status: Completed*
We provided structural design services for this 5-story residential building. The structural system consists of precast concrete roof and floor slabs supported by CMU bearing walls on pile foundations.
* Project designed and completed by MSP staff with previous employer GACE Consulting Engineers.
People
Dimitri Papagiannakis founded MSP Engineering Inc. to provide exceptional service to clients. Mr. Papagiannakis graduated from Rensselaer Polytechnic Institute in 2002 with degrees in architecture and civil engineering. Prior to founding MSP Engineering, Mr. Papagiannakis worked at several firms in New York City where he designed, investigated, and rehabilitated building structures.
© 2018
